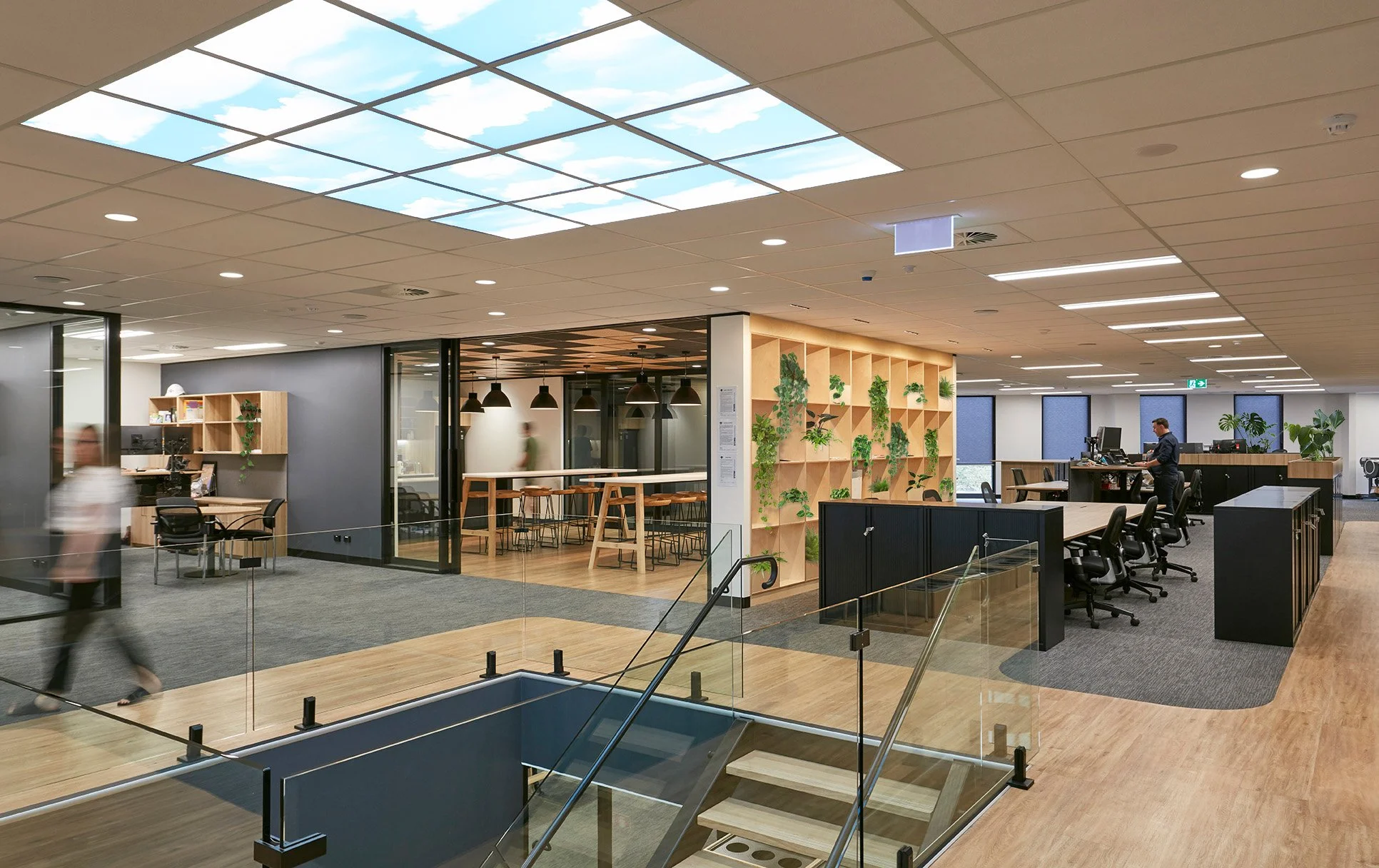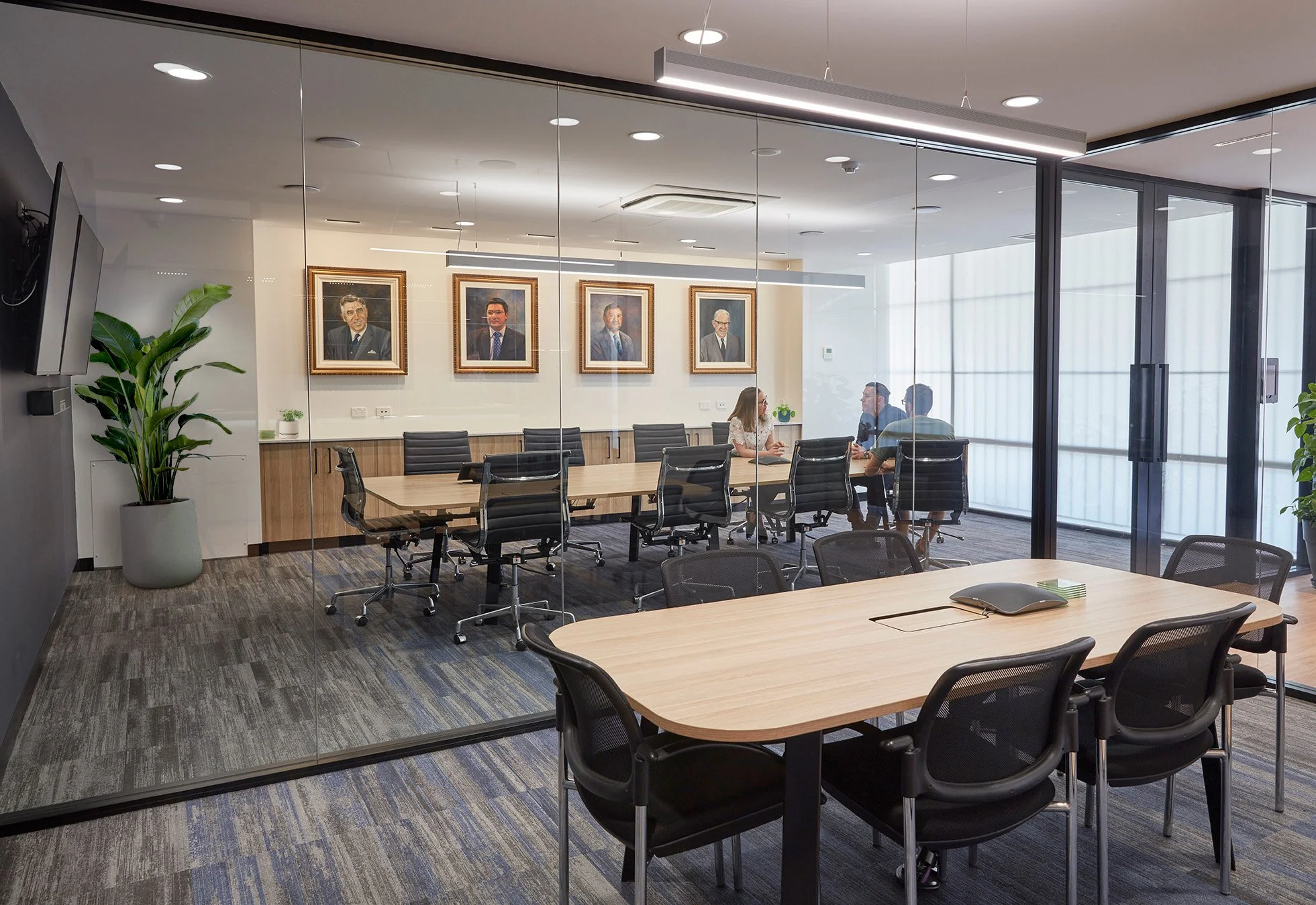





Stowe Sydney
Nx Studio collaborated closely with the Sydney-based General Manager, Director, and the wider Stowe team to deliver a comprehensive office refurbishment of the Stowe Sydney office. This was our first of now five successful fitouts completed in partnership with Stowe Australia.
The project scope included:
A fully upgraded reception and meeting suite
New multi-purpose, flexible training rooms
A new open-plan, flexible working environment featuring sit-to-stand
workstations, large collaboration tables, and touchdown areas
All-new furniture and finishes throughout the space
Installation of a new staircase connecting the ground floor and Level 01
Enhanced office and meeting suites
Communal breakout areas designed to open into the adjoining open-plan office, promoting connectivity and multifunctional use
This fitout set the benchmark for our ongoing collaboration with Stowe, showcasing our commitment to quality, functionality, and client-focused design.